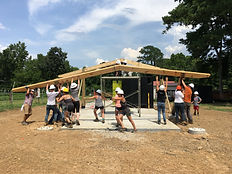Farm Focus
Term|Summer 2017
Professor|Randall Lanou+Ellen Cassilly
Software|SketchUp, AutoCad
Client| NCSU Agroecology Farm





Each column is constructed out of four standard pieces of pressure-treated lumber with a single sheet of steel sandwiched between the two inner pieces of lumber. The two exterior members of the column extend up to catch the two wood members making up the rafter, and the steel plate is then sandwiched in between these members to provide the structural integrity needed for the overhang. Using this sort of "sandwiching" method allowed no areas for bird nesting which is crucial in a harvest facility such as this one. There is a total of ten columns spaced twelve feet apart on center. The five columns along the north side have steel connections at the footing that are similar in profile and language to the connections at the rafter.
The frames were constructed on the ground and then raised into place by hand.


Over a ten week period, our studio designed and built a post-harvesting facility for the Agroecology Farm at NC State University, an educational farm founded in 2006 as a place for students and the community to come together, learn, and practice sustainable agriculture.
Harvest demands have increased steadily since the farm’s inception. The farm managers approached Design | Build to create a post-harvest wash and storage facility. The new structure will function as a showcase building for the farm as it continues to grow.
The 1,200sf program includes a vegetable preparation, washing, and boxing area; a cooler (vegetable storage area); an open (but covered) area that can serve as a gathering space for 25 people, and a rainwater collection system.
During early design and development the studio wanted to focus on an organized layout separating the tasks of the farm and reducing overlap, connections that expressed the structural moments, and a form that focused visitors towards the farm.
This was done by creating a modified gable roof form that was shifted on the north end creating a dynamic elevation from the north side, opening the structure towards the east for events, and giving the roof a single collection point for water reuse.
All of the staging, washing, and vegetable storage was then placed on the south side of the slab, allowing movement and gathering to take place on the farm side. A grow wall was then developed to provide shade, greenery, and again to focus views towards the farm.

















The studio built the formwork for the concrete slab using untreated lumber, I was part of the concrete group and helped lead the construction of the formwork over the course of a two week period. The concrete pour for the slab and footings was scheduled for a single afternoon, but due to a scattered storm and an insufficient supply of material, the western half of the slab was not poured that day. With the help and advice of NC State Landscape Construction Services, we made a last minute decision to add a control joint along the center of the slab, thereby allowing for a clean finish. The remainder of the slab was poured five days later, this time without the help of professionals.
In total, thirty cubic yards of concrete was poured for this project (ten more originally anticipated) due to the footings that needed to be deeper that intended due to soil conditions. The slab has a broom finish and is crowned in the longitudinal direction for a two-inch slope across eight feet.



Early in design development I took lead of the structural design and worked closely with our structural engineer to create a system of steel, wood, and concrete connections that were able to be manufactured by the class, minimized bird nesting, and expressed the structural elements unique to our project.
One of these unique moments was our north overhang which increased one foot in each of the 5 bays to reach a max overhang of 8'. These overhangs were achieved by custom designing and manufacturing up to 6' long 1/4" steel plates partially hidden in the wood rafters.








